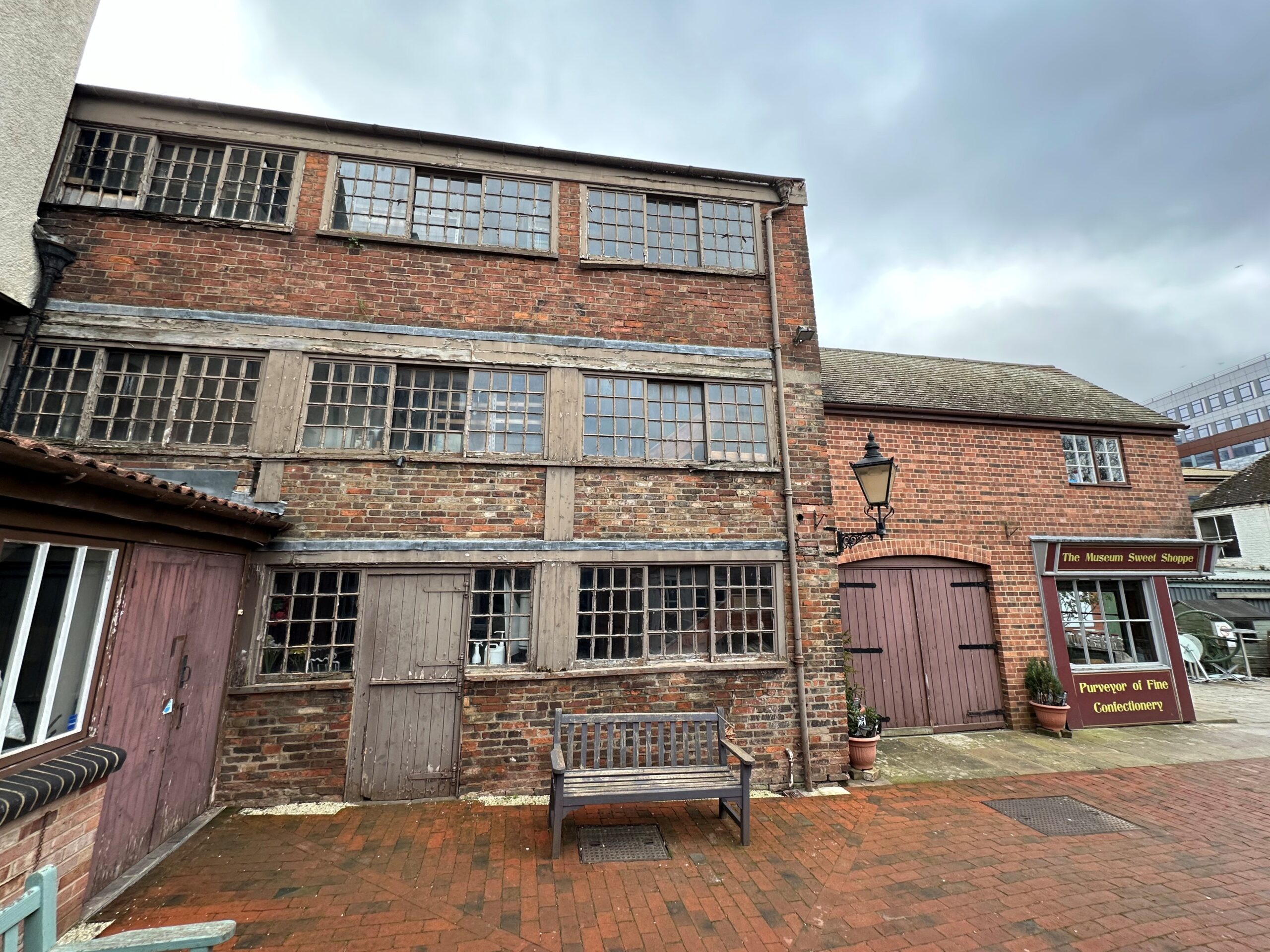
The Folk of Gloucester has secured £142,871 from Historic England’s Heritage at Risk Capital Fund for the restoration of their remarkable Pin Factory Annexe, a unique building that tells the story of Britain’s industrial evolution.
The Folk of Gloucester occupies the former Gloucester Folk Museum in Westgate Street. The organisation brings together community, exhibition and learning opportunities within a diverse collection of buildings. The principal buildings are 99-103 Westgate Street which are timber framed merchant buildings from the 16th-17th Centuries.
The Annexe began life as a 16th-century timber-framed barn before being converted in the early 18th century into a factory for pin-making. By 1743 the site was home to forges and hearths, used somewhat precariously, though the process was increasingly mechanised from the 19th century onwards. Later the site was an undertakers’ premises, and the site was later taken over by the Folk of Gloucester.
Critical Conservation Work
The £165,000 project will address urgent structural issues and restore the building’s iconic factory windows. The Yorkshire sashes, now in poor condition due to their light construction and exposure to weather, will be carefully removed for careful restoration. Essential masonry consolidation and timber frame repairs will also help to secure the building’s future, supporting the Folk of Gloucester to deliver community exhibitions and learning opportunities.
A Return to Making
Rather than preserving the building as a static exhibit, the Folk plans to return it to its roots as a space for makers. The vision is for the site to become home to creative workshop space visible to visitors, while upper floors will provide office and meeting venues. This approach ensures sustainable future use while honouring the building’s industrial heritage. The project exemplifies best practice in heritage conservation – combining expert restoration with a clear vision for community benefit. Work begins in 2025, promising to secure this unique piece of Gloucester’s industrial story for future generations.
Image credit: Jonah Jay Architects Limited